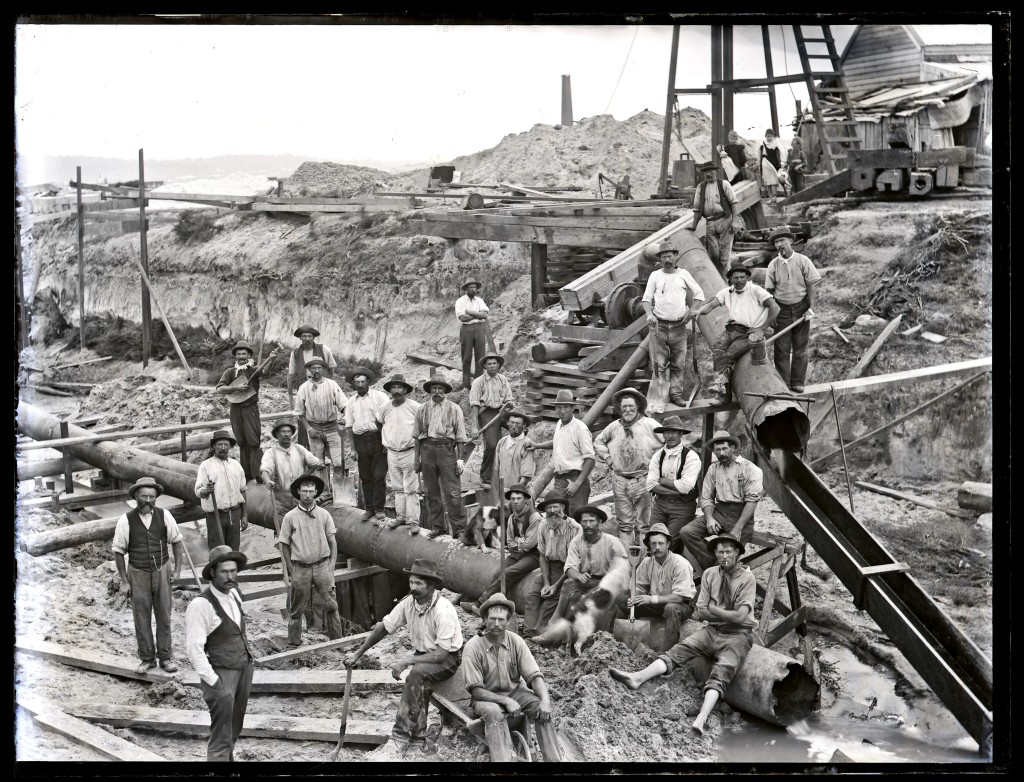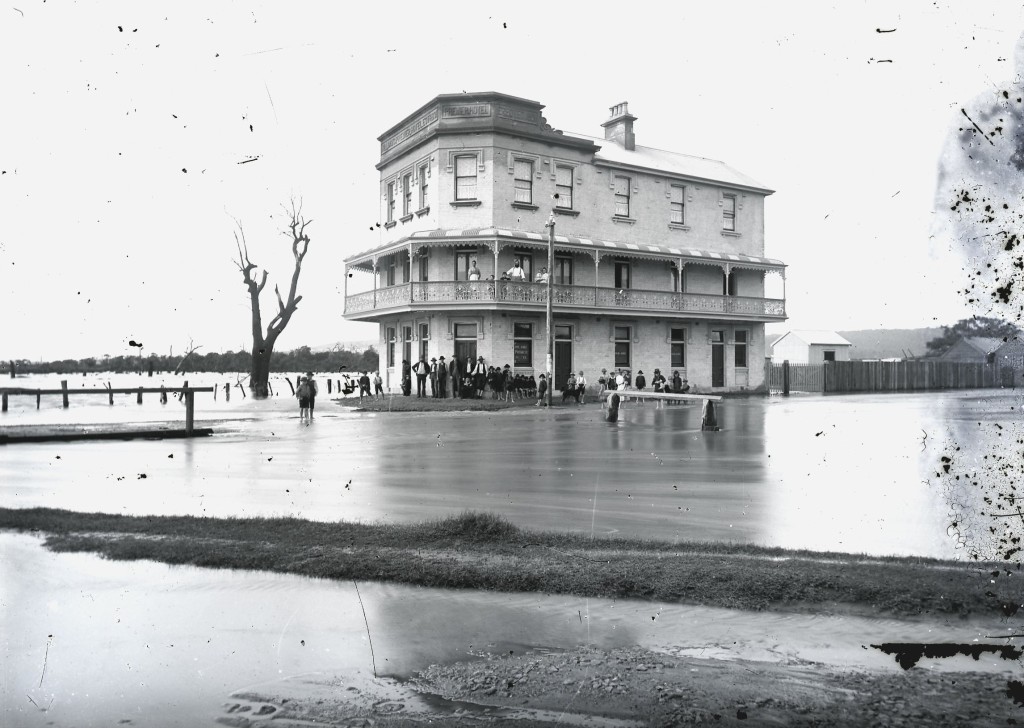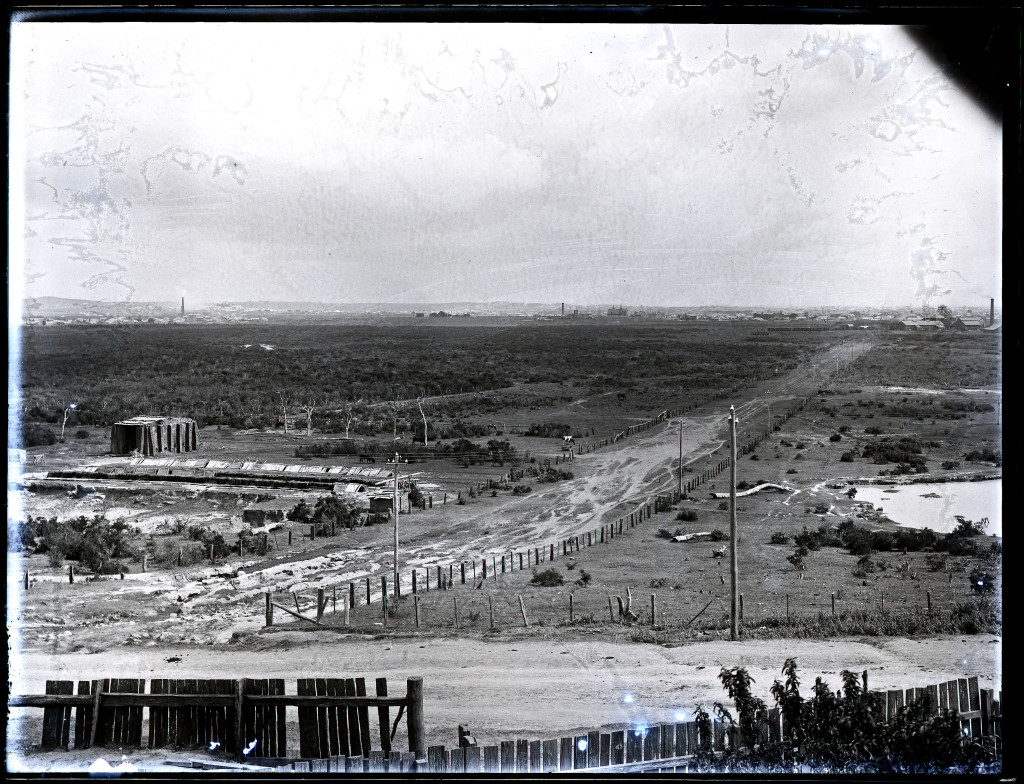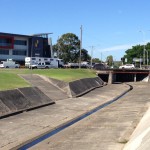On 13 December 1920 the “YY Aerated Water Company” was registered in Newcastle for the purpose of acquiring the business of Healey Brothers, a manufacturer of aerated water and cordials in Wickham. The name of the company was inspired by the daughter of one of the company directors, who on her recent honeymoon in New Zealand learned of the Maori word “wai-wai”, meaning “running water”.
In 1937 the company opened a new modern factory in Wickham, with electrically driven machinery. With continued success in the following decades, in 1958 Newcastle City Council approved the company’s application to construct a larger factory in Verulam Road Lambton, at a cost of £25,000.
YY operated in a time when glass bottles were valuable. When you bought a soft drink you purchased the contents but not the container, which had a label reminding that “This bottle is not sold and always remains the property of YY Aerated Water Co.” Consumers received a small deposit refund when returning bottles, which were taken back to the factory to be washed and re-used. In 1965 YY installed a new £15,000 “Bellock” automatic bottle washer in their Lambton factory.
In the 1970s the production of soft drinks came to be dominated by a few multi-national corporations, and smaller operations like YY struggled to compete. After trading at a loss for several years, on 30 August 1983 YY ceased production at Lambton with the loss of 12 jobs. The company closed after 63 years of operation.
Just a week later another small soft drink factory in Lambton announced its closure, with the loss of 15 jobs. The Schweppes facility had been operating in Orlando Road since 1954, but the company decided to cease local production to concentrate manufacturing in Sydney instead. YY may have left Lambton over 40 years ago, but their fleet of brightly coloured trucks and catchy slogan “First for Thirst” will still be a fond memory for many a Novocastrian.


The article above was first published in the November 2024 edition of The Local.
Additional Information
In the 1950s, two different cordial manufacturing companies opened factories in Lambton – the YY Aerated Water Co, and the NSW Aerated Water Company. Because of the similarity of name, company mergers and acquisitions, the proximity of their factories in Lambton, the fact that they both had moved from Wickham, and that they both closed in 1983, the two companies are easily confused. To make sense of them the table below shows a timeline summary with a separate column for each company.
| Year | YY Aerated Water Co | NSW Aerated Water Co / Schweppes |
 |  | |
| 1876 | Auguste Ferriff moves from Murrurundi to Newcastle to produce aerated waters at premises in Darby St. NMH 28/08/1876, NMH 17/11/1876 | |
| 1877 | George E Redman, purchases equipment from Ferriff, who has ceased manufacturing. Redman commences manufacturing in Newcomen Street. NMH 02/03/1877 | |
| 1891 | First mention of Healey Bros, with cordial factory in Hamilton. NMH 21/07/1891 | |
| 1896 | Formation of NSW Aerated Water and Confectionery company, by the amalgamation of several existing companies: Coleman Bros, G Redman, Rowland Bros. NMH 23/12/1896 | |
| 1900 | Healey Bros cordial factory now in Wickham. NMH 10/03/1900 | |
| 1920 | YY Aerated Water Company formed and acquires Healey Brothers cordial manufacturer. DCNASL 28/12/1920 | |
| 1937 | New factory in Wickham with electrically driven machinery. NS 13/09/1937 | |
| 1953 | Purchase of land in Orlando Road Lambton. Vol-Fol 6014-246 | |
| 1954 | New factory opened in Lambton. NS 09/11/1954 | |
| 1958 | Application to Newcastle Council to build new factory in Lambton. NMH 20/08/1958 | |
| 1959 | Purchase of land in Verulam Road Lambton for new factory. Vol-Fol 4758-152 | |
| 1965 | New automatic bottle washer. NS 15/11/1965 | |
| 1967 | NSW Aerated Water Co acquired by Schweppes Australia. NMH 10/11/1967 | |
| 1983 | Factory closed. NH 31/08/1983 | Factory closed. NH 08/09/1983 |
YY Aerated Water Co

NSW Aerated Water Co/Schweppes































